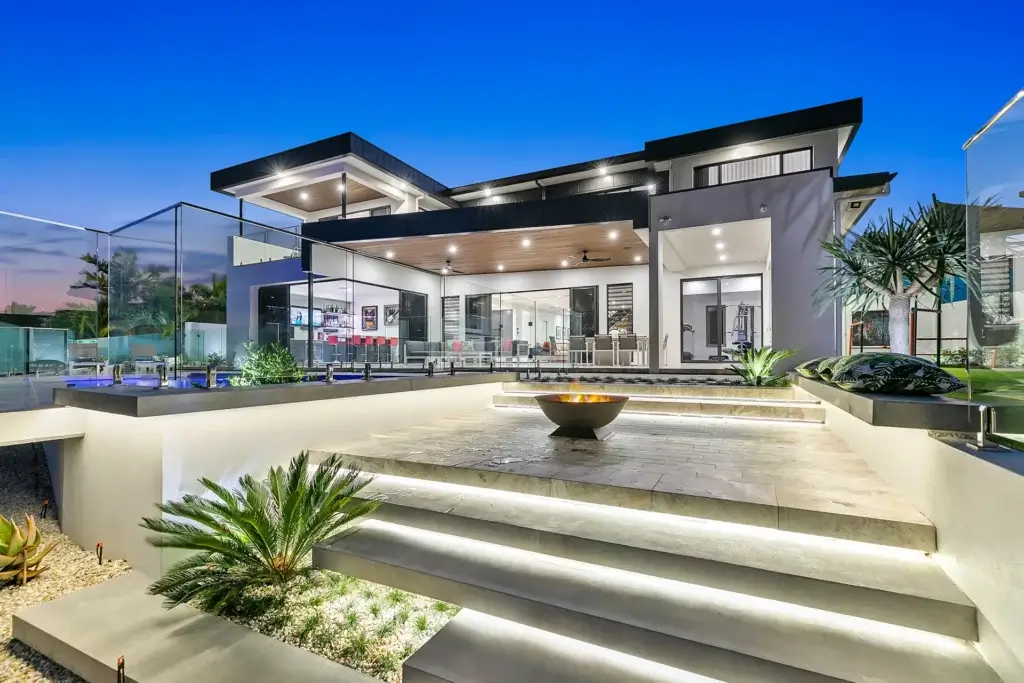Home » Custom Homes » Mantra




This exclusive residence required a meticulous level of workmanship to complete bespoke requirements using only premium materials. From a curved off-form concrete seat and lava stone walls, to steppers with recessed LED lighting down to a powered pontoon, only the best was considered when creating this northeast-facing masterpiece.
Capitalising on the aspect and outlook of the block, Mantra’s five-bedroom design embraces the natural environment and orientation with, for example, consideration of the placement and size of windows. Windows on the left side are high and narrow, hoods are used on the front windows to shade rooms, and larger windows frame a central courtyard to allow for light and ventilation.
This energy efficient build utilised upgraded insulation, tinted glass, solar batteries, 20kW panels and two air conditioning units. What isn’t visible but equally critical is the structural thought required not only to build on the waterfront but successfully achieve innovative open-span design. Around 80 screw piers run six metres under the house and swimming pool. Steel designed in-house also required time to perfect, as did the supportive bracing. The result is a vast open-plan ground floor interior, one that’s ideal for a family wanting to enjoy an indoor/outdoor lifestyle.
A seamless blending of the interior to the terrace encourages entertaining around a fully-tiled swimming pool and firepit. The addition of an outdoor barbecue kitchen, synthetic-turf play area, bathroom and side access highlights the vital functional aspect underpinning creative design
